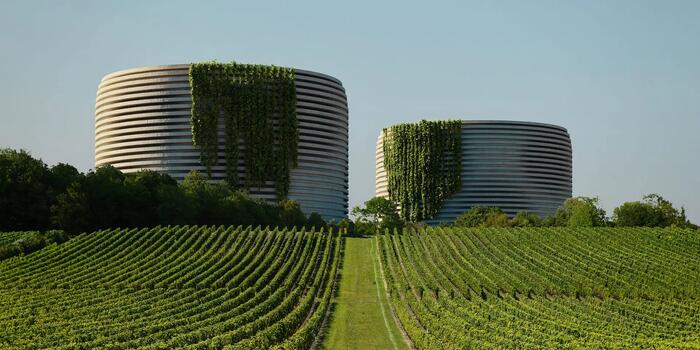International Architecture Awards Tell a friend
Architects: Carl Fredrik Svenstedt Architects
Design Team: Carl Fredrik Svenstedt, Solène Brunaud, and Cedric Bouthemy
Client: evroc AB
Photographers: Luxigon
STONE CLOUDS
The Cloud is a beautiful image. We imagine our ideas and information floating somewhere in the ether. Data centers are nevertheless very real, physically present buildings. They are a fundamental infrastructure of our contemporary world. We must both accept and assume their presence. And we can certainly build them better.
Stone Clouds are hyper-scale data centers that are built to last for sites across Europe. The construction and scale of these 100-megawatt installations are adapted to their siting and environment. In the north of Europe, structural granite walls envelope the data silos that are cooled by water and powered by local hydroelectric power. In the south of Europe, limestone and solar panels change the appearance but not the principle. In the lowlands of western and central Europe, where wind power is plentiful, the data centres are built of rammed earth.
Massive walls give inertia to stabilise temperatures throughout the seasons, while ensuring security and solidity for these strategic sites. The significant amounts of energy used is reduced, conserved and recycled. In urban areas, smaller edge computing centers adapt to architectural contexts, while retaining a distinctive form.
Built to last, the data centers are for the company Evroc are conceived to evolve, both to expand for their current use but also to change program. Like the beloved industrial buildings of the past, the data centers are made to one day be become offices, housing, or even cultural destinations like museums.
EVROC FLAGSHIP
To bring this ambitious project to fruition across Europe, a prototype is under development for a site in Sweden near Stockholm's main airport, Arlanda. This flagship, a ten mega-watt, 4 000 square meter data center, is designed using standardized, structural granite panels adapted to the local climate. The building is planned as a long-lasting, energy-efficient, reusable, local infrastructure.
A triangular base houses electrical and mechanical spaces, as well as a heat recuperation plant, a maintenance hall and offices. The base supports two oval towers, each containing a rectangular core for the servers, surrounded by access, supply and cooling shafts. Heat exchangers are integrated into the tops of the towers.
The building permit for Evroc at Arlanda has been approved and the construction is expected to begin late 2025. The team for this project includes the climate and structural engineers and stone specialists Webb Yates. Local partners include the Arlandastad group, Granlunds systems engineers, Looström structural engineers, Mark landscape architects, and permitting consultants Metod architects.




















