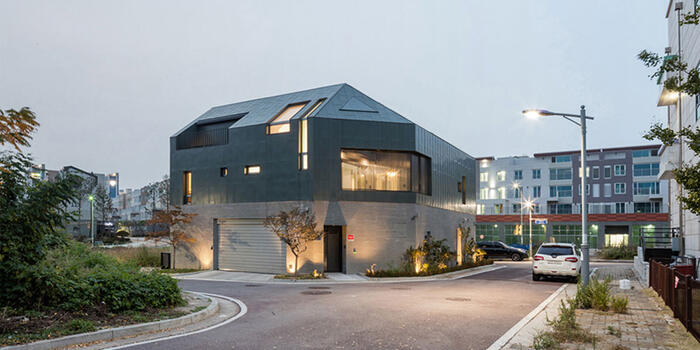International Architecture Awards Tell a friend
Architects: Hyunjoon Yoo Architects
Client: Private
General Contractor: Jarchiv
Photographers: Youngchae Park and Shin Kyungsub
The client is a doctor living with a wife and two daughters.
He wanted a house with a yard where the four members of the family can live ensured private lives.
There is a law in South Korea that benchmarked the law in collective housing area in American suburbs.
It is called "No Fence Law" that prohibits houses from making fences.
The problem is that living rooms are seen from the street.
So, in South Korea, private yards can be made only by making courtyards in newly built housing complexes on flatland.
To meet the needs of the client with two daughters, who put his priority in privacy, a D-shaped house with a courtyard was designed.
On the first floor, a living room and kitchen are located in L-shape, and a guest room is on the opposite side.
The two masses are covered by a wall.
On the second floor, there are main room and daughters’ rooms.
To go upstairs, parents use stairs in the study room, and daughters use stairs in the living room, creating perfect privacy between two generations.
The rooms of daughters are on the opposite side across the courtyard, securing personal spaces.
The rooms of each generation are duplexes.
The main room has a terrace, and an attic is upstairs.
Below is a study, and its basement is used as the client's hobby room that has a narrow sunken garden.
This is a house that maximized the privacy of four people overcoming the restriction of limited space.




















