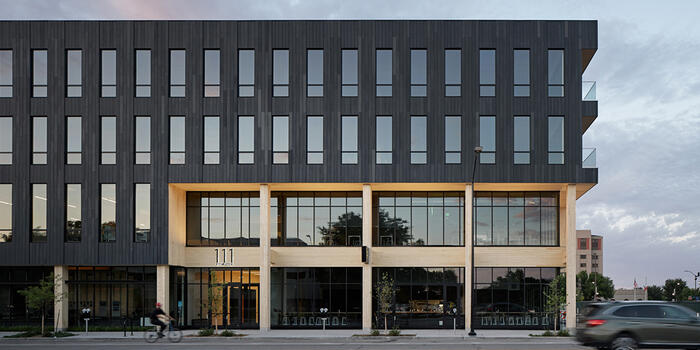Green Good Design Awards Tell a friend
Des Moines, Iowa, USA
Architects: Neumann Monson Architects
Structural Engineers: Raker Rhodes Engineering (base building) and StructureCraft (timber superstructure)
General Contractor: Ryan Construction
Client: 111 East Grand LLC
Photographers: Mike Sinclair, Cameron Campbell Integrated Studio
Des Moines’ East Village is on an upswing. Urban infill and adaptive reuse have revitalized the district with apartments, retail options, and office spaces. 111 East Grand is the latest addition to the area, and the first Dowel Laminated Timber (DLT) office building in the United States.
The 4-story structure locates three floors of commercial office space over street level retail. The design team had considered mass timber prior to 111 East Grand, however cost had always been the primary unknown to pursue the option in comparison to traditional construction.
An established relationship with a development team on previous projects presented the opportunity to utilize mass timber as a viable option. The team visited Minneapolis’ T3 office building to get a grasp on timber’s spatial qualities and a cost/benefit review for the owners was facilitated to assess the value of providing “something special.”
After interviews with various suppliers, the team decided to pursue DLT. The timber supplier selected had already made a substantial capital investment into the technology, allaying owners’ concerns about risk.
DLT is manufactured by hydraulically inserting hardwood dowels into softwood dimensional lumber. The hardwood expands upon reaching moisture equilibrium and creates a friction bond with the softwood. This application greatly reduces the need for glue and drastically decreases off-gassing upon fabrication.
111 East Grand’s mass timber strategy is a hybrid system. It relies on a precast concrete service core to house the stairs, elevators, mechanical, and utility shafts. Spruce glulam beams and columns frame the 40’-0” x 6’-8” DLT panels that serve as floor and roof decks.
Each DLT panel was fabricated with shallower boards at its edges to create chases for housing electrical conduits, a unique design touch. Mass timber’s lasting benefits, including carbon sequestration and biophilia, contribute to occupant health and provide a sustainable long-term work environment.
1,180 cubic meters of timber was used throughout the building structure. That’s 284 tons of sequestered carbon and 1,042 tons of sequestered CO2. The wood’s refined aesthetics enable it to remain exposed as an interior finish that enriches occupants’ visual, tactile, and olfactive experience.
Tenant improvement work like drop ceilings and wrapped columns has been minimized. On the exterior, natural Accoya wood soffits and columns hint at the material used for the structure and complement the exposed wood interior.




















