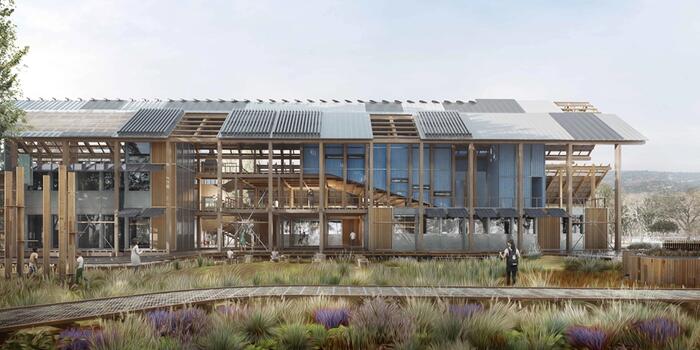Europe 40 Under 40 Awards Tell a friend
Izmir,Turkiye
Category: Community Centers
Architect: Ece Avcı Kantarcı, Turkiye
Architect Office: Ece Avcı Kantarcı, Kantarcı Avcı Architects
Project Team: Yunus Emre Görgüç, İpek Üstündağ, Gün Rodoplu
Design Team: Ece Avcı Kantarcı, Bahadır Kantarcı
Photographer: Kantarcı Avcı Architecture
The continuity of humanity is only possible through the continuity of nature.
For years, we have been constructing buildings with single-purpose materials that serve only one specific function leaving no room for possibilities.
This building, however, was not designed to remain static in its form, impervious to transformation, or to exist as an immutable uniqueness. On the contrary, it was envisioned with foresight: adaptable to changing needs, removable at the end of its lifecycle, or capable of functional and formal transformation when required.
Our primary intention for the structure was to create a canopy that acknowledges the city’s climatic conditions, offering semi-open spaces underneath. Beneath this canopy, we aimed to design a flexible framework as versatile as possible.
The units organized under this canopy were designed to meet the dimensions and needs required by each space, to reduce energy waste and prevent the creation of unused, dead spaces. Another objective was ensuring that all units could be constructed using a straightforward system— institutions could easily maintain, expand, improve, or transform internally. This approach highlights one of the most critical aspects of sustainability: simplicity in adaptability.
Building with Wood
Cement, the primary concrete component, accounts for approximately 8% of all human-caused carbon emissions. In contrast, wood can store the carbon emitted during the building's lifecycle and re-enter the natural regeneration cycle at the end of its use.
The primary structural component of our design, the canopy, was constructed using a wooden framework. This canopy organizes the spatial framework beneath it and ; to the height requirements of the programmed areas. By varying in height and coming together at different levels, these canopies allow natural light and air to flow into the spaces below through the gaps created between them. This ensures a healthier and more energy-efficient environment while promoting harmony between the built environment and nature.




















