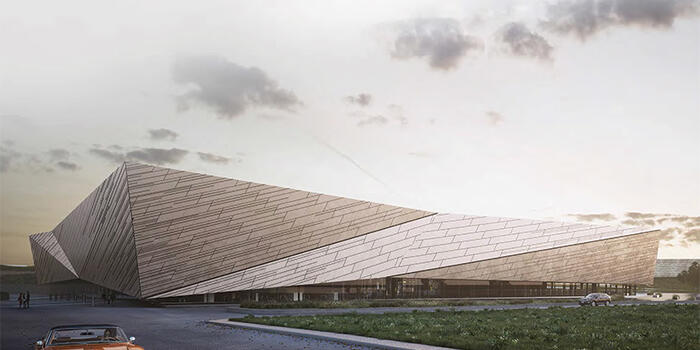Europe 40 Under 40 Awards Tell a friend
Istanbul Land Walls City Park - Topkapı / İstanbul, Turkey
‘Real museums are places where Time is transformed into Space.’, Orhan Pamuk
It has been a challenging work to design the museum of a city which has a long history that goes back until the 7th century BC. This challenge is multiplied by the location of the project site next to the historical walls, and by a vast inventory list to incorporate into the museum narration. The Museum of Istanbul is a longtime dream project, on the agenda of the city during the last couple of decades. During this time several attempts had failed but finally our project was approved by the Culture and Heritage Conservation Board in 2015. The architectural design has been conducted in parallel to historical archive studies by the curatorial team, scientific consultants and researchers, and finally the construction started in 2016.
MONOLITH
As an architectural archetype, museum is a contradictory type of structure. Maybe its charm exists from here. The museum is first of all a public building that must be open to everyone and welcoming. On the other hand, it is a type of structure that should develop concentration for its visitors. In other words, it is a typology that must be introverted to focus on the content or activity exhibited within and at the same time it has a strong presence which comes from the scale.
The building gives the impression of being carved out of a solid mass and has a low height that communicates with the historic city walls nearby. Mainly formed by the rotation to relate to the route that follows the land walls and the transportation hub, the structure is split by a pedestrian bridge to connect to the topographical condition of the site.
The museum’s first floor, in which the permanent exhibition halls are located, hovers above the ground floor with wide cantilevered canopies, allowing the main mass to break off from the ground. The transparent ground floor is organized by all the public functions including a city library, a temporary exhibition zone, a lecture hall, cafes, restaurants and a kid’s atelier which open to the park through the Museum Square. Three floor slabs underground house laboratories, service zones, storages, ateliers and parking.
REFLECTING THE HERITAGE
The monolith that houses the museum floor is developed from the alignment of the entrance axis and the visitor route movement inside the exhibition. The modulation of the façade panels reinforces this mass formation. The panelization details correlate with the traces of the different eras on the masonry work of the Land Walls.
The façade is composed of anodized metal and glass. The massive building, around one hundred meters long, is covered in metal to create a continuous transformation effect in different weather conditions at different times of the day with the reflections of the surrounding landscape and the sky.
The ground floor façade, under the massive metal structure, is designed entirely of glass. The elevated cantilevered mass serves both as eaves that protect visitors from the rain and as a shadow element. Thus, it became possible to detach the main volume from the ground while maintaining the transparency and connectivity of the ground floor to the City Park and the Museum Square.
STRUCTURAL MODULATION
Reinforced concrete system is used for areas under the ground level and in the cores whereas steel floor slabs and concrete cores hybrid system is preferred on the floors above the ground level to enable wide spaces with fewer columns. Thanks to this hybrid system, the height of the structure could be limited, the carcass sections were kept delicate and the exhibition spaces could be enlarged. Interior spaces and exhibition spaces were planned in coordination by the modulation of the structural system, glass facade, ensuring the integrity of the structure and spatial arrangement. Ventilation, heating and lighting systems were distributed to the interior spaces with the same modulation. The structural steel system was planned in accordance with the interior partitions that in most of the spaces were used without cladding and coating.



















