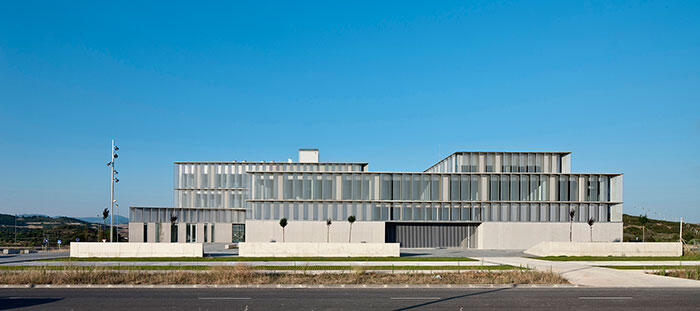Europe 40 Under 40 Awards Tell a friend
In response to the poor definition of the program, it is generated a proposal based on an organizational and compositional simplicity, grouping the different uses in one building. The resulting volume encourages the representative character of the center, easily visible and recognizable from the distance.
Despite of the independent uses that holds, business incubator and technology center, all are configured as an unitarian form, material, and therefore visual perception.
The approach to the building and main access is through a large square. In the background the separated and turned part of the auditory creates the entrance hall. Next to it, the great showroom space occupies the entire north facade facing the road.
On the ground floor there are also located heavy workshops and laboratories. They are situated around a central courtyard, with direct access for wheeled vehicles. The technology center has laboratories on the first floor, locker rooms, a meeting room and a large working open space. The second floor is for offices, a training room and meeting rooms. In contrast, at the wing of a business incubator, the first and second floors are divided into spaces between 50-75 sqm, fitted with various facilities and flexible partitioning options in order to accommodate different activities.
In the development of the technology park a pedestrian axis is proposed that communicates all the buildings. This walk is bounded by landscaped flower lawns as "wedges" hiding parked vehicles area. The use of native trees throughout the area ensures its low maintenance, optimum visual integration and better transition with the existing nature.
The design process focused on solving two problems: the juxtaposition of different functional spaces together, and the absence of defined program for each of these uses. In response to this apparent complexity and high flexibility, the proposal is based on the organizational and compositional simplicity, lumping together the different uses of the program in one building.
The definition of the building volume is configured as a unity, where different variations in higher plants improves the use of natural light and views. A building configured by layers of different heights representing the multiple uses that develop inside.
As a main integrating element, the façade is composed with large anodized aluminum brise-soleis that allow solar control and avoid direct light incidence and overheating in the interior. The orientation, the density and the effect of overlaping between several of them allows to control and adapt a formal and aesthetic language to different orientations and bioclimatic needs.
From the beginning, the use of this uniform façade and long-span structure was intended to achieve a higher spatial and functional versatility, with possibilities of internal reorganization, interconnected areas and a high level of comfort and natural light environment. This flexibility has allowed, since the construction period and after it, to modify the interior spaces as the first different activities and users were welcome.



















