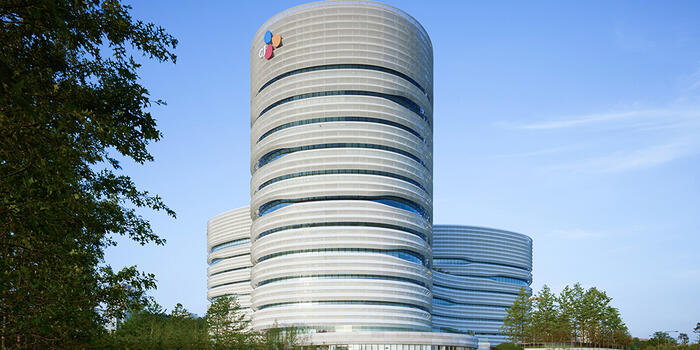International Architecture Awards Tell a friend
Paldal-gu, Suwon, Gyeonggi-do, South Korea | 2016
Architects: CannonDesign
Design Team: Mehrdad Yazdani and Mark Hirons
Associate Architects: Heerim Architects & Planners
Client: CJ Cheiljedang Corporation
Contractor: CJ Cheiljedang Corporation
Photographers: Tim Griffith + Christopher Barrett
The client’s goal was to create a completely unique iconic setting that fostered true interdisciplinary innovation, attracted the best talent and served to reflect CJ as a global leader in their industry.
As a result, it was essential that the project eliminate past paradigms and seek a completely fresh context in which to foster exploration and discovery.
The design is founded on the "new scientific workplace" concept - a radical design approach that replaces traditional laboratory planning ideas with integrated innovation strategies to create dynamic, boundary-less environments that increase productivity, efficiency, and creativity.
This was vital for the organization in order to be a new world-class research and department facility that would bring together all of their departments previously separated into one central location.
The building co-locates the full spectrum of research and development facilities in three high-rise towers arranged around a dynamic central atrium, with a café bar, meeting rooms, and laboratory/work spaces at each level.
Placing all aspects of CJ Corporation’s science on display was central to the radical scientific innovation concept. On each floor, unbridled collaboration is further accomplished through the seamless integration of offices, labs, amenities and a series of double-height interaction spaces linking each tower.
Designed for optimum flexibility and adaptability, the three towers can accommodate a wide range of complex scientific and facilities, including basic science labs, specialist product development labs, scale-up facilities, and a number of pilot plant installations beyond potential open work environments.
The building extends CJ Corporation’s “Healthy, Joyful, and Convenient” lifestyle vision with a wealth of employee amenities most notably on the first and second floors, including a fitness center, sleeping pods, café, restaurant, childcare, retail and seminar facilities and a variety of social, professional, and digital collaboration spaces of various scales and sizes.
On special evening occasions, recessed projectors throughout the atrium illuminate a continuous artistic canvas of light and color along the sinuous atrium edge immersing all in an unforgettable celebratory experience causing each to stop and look up in awe.
CJ’s aspiration of creating an “Only One” experience for its staff, visitors and their global markets has already been impactful for their success as an environment where new ideas and an invigorated culture for innovation is thriving as a “better life” for all.



















