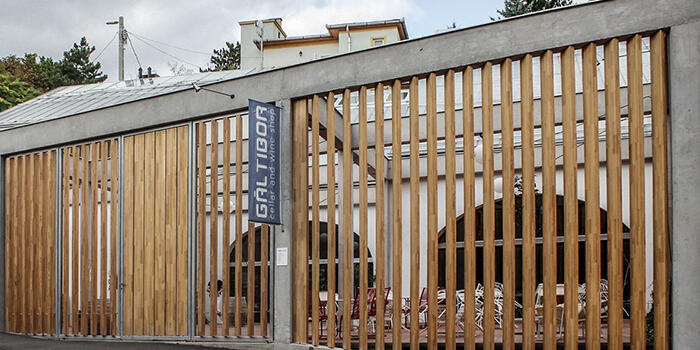Europe 40 Under 40 Awards Tell a friend
The Gál Tibor Winery in the inner city of Eger is a wine-experience concentrate: a cellar bar, a restaurant, a wine cellar, the Bull’s Blood Museum, a wine shop and an office in one place. It mixes the boundaries of a wine bar and a classical cultural space together.
The new building complex combines tradition with modernity. At the placing of the new function network the most important aspect was to preserve the existing values and to show the historical continuity, especially to preserve the “sawtooth” incorporation and to exploit the given opportunities. The functions were developed according to the building’s age and in context to this to it’s intangible values. The damaged parts of the building were replaced with new elements and they, along with the time faded structure, are the heralds both of the past and the present, a tool to illustrate continuity.
Into the supporting building of the baroque house next door -due to it’s monument aspect and to expose the smallest load possible – a wine shop and an office moved in.
The representative space group can be found at the center of the complex, in a Bohemian spherical vault space -which is the specific construction technology of the baroque era- and it’s brick surface is the most important mood element of the building.
The exhibition areas are above the brick vaulted spaces and were developed in a specific mono pitched roof attic, which rules the exterior appearance of the building group. The museum spaces are illuminated by skyline running along the ridge. Their loft atmosphere is strengthen by the roof structure and the natural light coming from above along with the pine strip floor covered tie-beams.
The server functions are arranged on three levels in a less valuable industrial-looking wing, in a milieu of raw surfaces matching to the appearance of the whole building.
To ensure that the program remains within the given contour, in addition to the wine aging and storing, the sanitary facilities for the public and the tasting space were placed in a cellar branch carved into tuff, which is one of the main characteristics of the Eger wine region. In this rock carved place the tables are below the burnt black stave shell, structurally independent from the cellar’s crumbling tuff wall.
As the traditional stave shaped cellars reach the surface they continue in a Bohemian spherical vault spaces, where the spatial structure is emphasized with brushed metal casing. It’s mirror effect widens the space, but due to the roughness of the surface the spatial transformation is finite.
Exiting the building the development history of the construction methods continue with a multifunction reinforced concrete beam-pillar structure in addition to the existing building complex. It takes the role from the broken pulling irons and laterally supports the inner arches. It holds the kitchen and the inevitable mechanical equipments, and from the street line it appears like a fence.
The four meter high mechanically moveable wood fence separates the spaces from the street; it’s a tool to protect the yard yet it expresses openness and fulfills a guest-inviting role simultaneously.



















